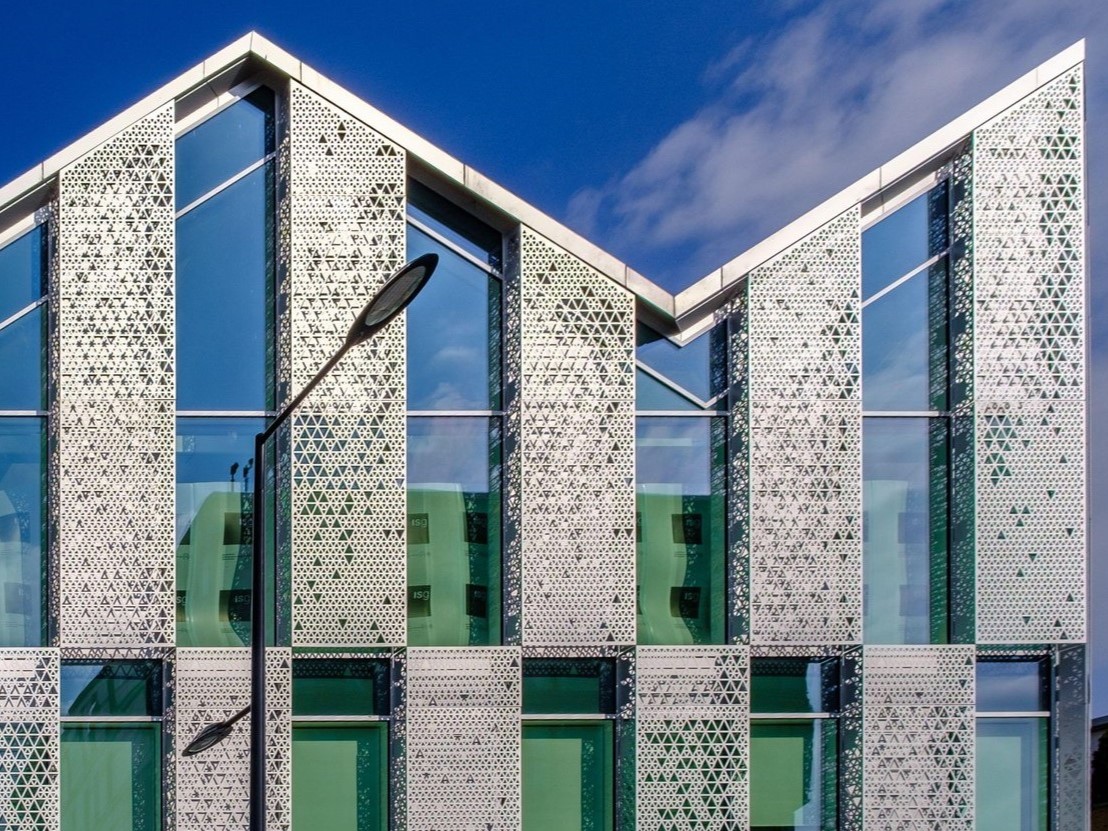Home Quality Mark from BRE - BREEAM
Home Quality Mark from BRE
Home Quality Mark (HQM) was developed by the Building Research Establishment (BRE), the organisation behind BREEAM. Home Quality Mark is a symbol of quality and sustainability for housebuilders and investors, and a mark of assurance for homeowners and tenants.

What is Home Quality Mark?
HQM is a trusted standard for new homes in the UK. As a third party certification, HQM provides independent verification that a property has met the expected level of performance for sustainability and quality, thus reducing risk. With tens of thousands of homes already registered, we are committed to demonstrating the high quality of Home Quality Mark approved homes and differentiating them in the marketplace.
Find out more about HQMHow HQM certification works
Whether you’re a property owner, developer, or investor, we’re here to help you understand every step of the journey towards achieving HQM certification for your property.
Learn about HQM certification

Benefits of Home Quality Mark
In today’s world, sustainability is a necessity. For the build-to-rent and co-living sectors, HQM provides a comprehensive framework for creating homes that are not only environmentally friendly but also cost-effective and comfortable to live in. For investors, HQM demonstrates commitment to Environmental, Social, and Governance (ESG) considerations: a clear advantage in a competitive marketplace. For developers, it’s an opportunity to stand out in the market with homes that truly make a difference. And for buyers, HQM means their new home is built with care for the occupants’ wellbeing and the environment.
Explore the benefits of HQMHQM and BREEAM: A shared legacy
HQM and BREEAM are based on the same science. While BREEAM in the UK focuses on commercial properties, HQM is dedicated to residential developments. Whether you’re building a commercial property or a residential home, we offer a trusted standard that meets your needs.
Learn more about BREEAM

Resources for Home Quality Mark
We aim to empower homeowners, developers, and stakeholders to make informed decisions about sustainable home development. Our guide and technical standards offer an in-depth look at HQM assessment processes.
Browse our resources on HQMCase studies and news about HQM
Discover successful projects that have benefited from Home Quality Mark certification. Each case study offers a comprehensive look at the challenges faced, the solutions implemented, and the results achieved. These projects demonstrate the transformative power of HQM in creating sustainable, high-quality homes.
Read our HQM case studies

HQM Assessor training
To get an HQM rating, a new home must be assessed by an independent, licensed assessor. Training courses to become an HQM assessor are available from the BRE Academy.
Explore the HQM Assessor course